Tiny homes have captured the imagination of many people seeking simpler, more sustainable living. Their charm lies in efficiency, affordability, and freedom, yet the path to building one isn’t always as carefree as it seems. Across the country, homeowners have discovered that tiny living comes with its own set of complicated building codes, zoning restrictions, and legal surprises. From unexpected permit requirements to minimum square footage laws, many find out the hard way, after being fined or ordered to make costly adjustments. Understanding these regulations beforehand can save future homeowners from stress, expenses, and setbacks. This guide explores 14 tiny homebuilding laws that often catch people off guard, offering insight into the practical realities of going small. Whether you’re planning a backyard unit or a full-time mobile home, knowing these rules ensures your dream of tiny living remains both legal and peaceful.
1. Minimum Lot Size and Setback Requirements

Many municipalities mandate a minimum lot size before you’re allowed to build a dwelling, and tiny homes often fail this test. Setback rules typically require structures to be a certain distance from property lines, roads, or other buildings. Even if your tiny home is small, these regulations can prevent placement in most residential zones. Local governments may refuse to grant permits or even issue fines if the structure violates setback or lot-size standards. These rules aim to preserve community character but frequently catch tiny-home owners off guard, making it illegal to place a tiny home in otherwise seemingly available space.
2. Parking and Road Access Limitations
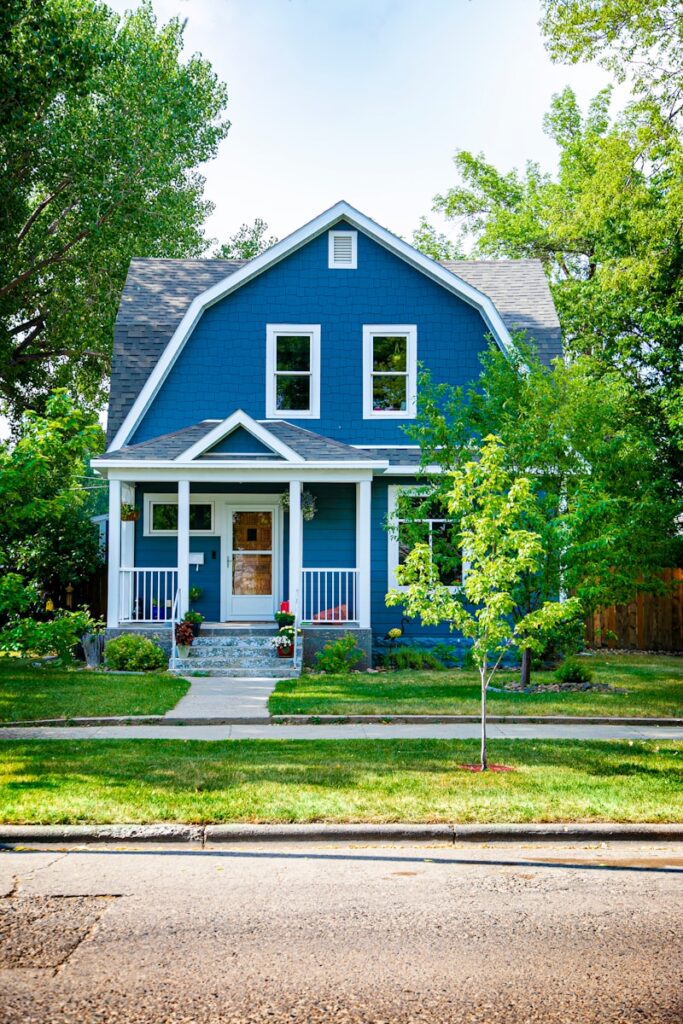
Tiny homes on wheels are often classified as recreational vehicles or trailers, meaning they’re subject to RV park, road, or driveway regulations. Many jurisdictions restrict how long an RV can stay in one location or limit its placement to specific zones. If your tiny home doesn’t meet road-ready standards, or if local law prohibits trailers from being used as permanent residences, you could be forced to move it or face fines. Even temporary parking violations can cause enforcement issues that disrupt your plans for long-term living.
3. Utility Connection and Infrastructure Requirements

Some local codes demand that homes, even small ones, connect to municipal utilities like water, sewer, and electricity. Tiny homes, especially off-grid models or those using composting toilets, often don’t meet these standards. If utility connections are required but missing, you may be cited or ordered to decommission your dwelling. Inspectors and building departments may also reject designs that use nontraditional utility systems unless they meet specific health and safety standards, making early compliance planning essential.
4. Minimum Square Footage or Habitable Room Standards
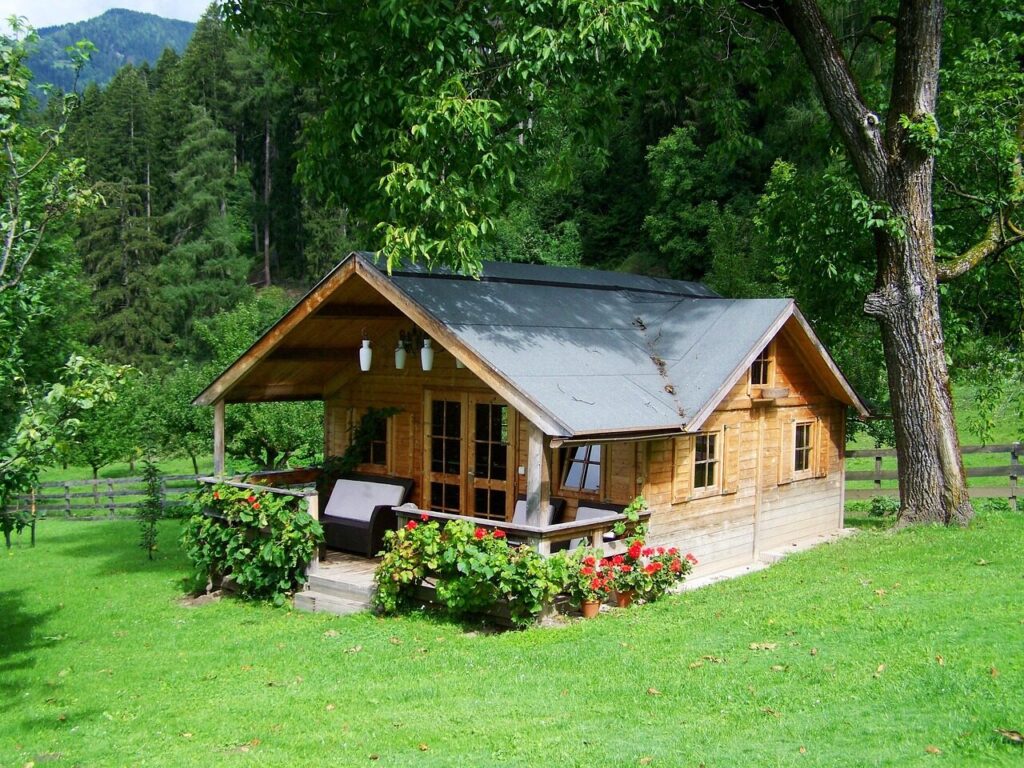
Many jurisdictions set a minimum size for habitable rooms and overall dwelling area, which tiny homes frequently fail to meet. These requirements are designed to ensure adequate living conditions, but they often disqualify small homes from being legally recognized as permanent residences. As a result, homeowners may face difficulties securing permits or occupancy certificates. Noncompliance could also lead to fines or orders to expand, modify, or vacate the property entirely.
5. Fire Safety, Egress, and Stair Regulations
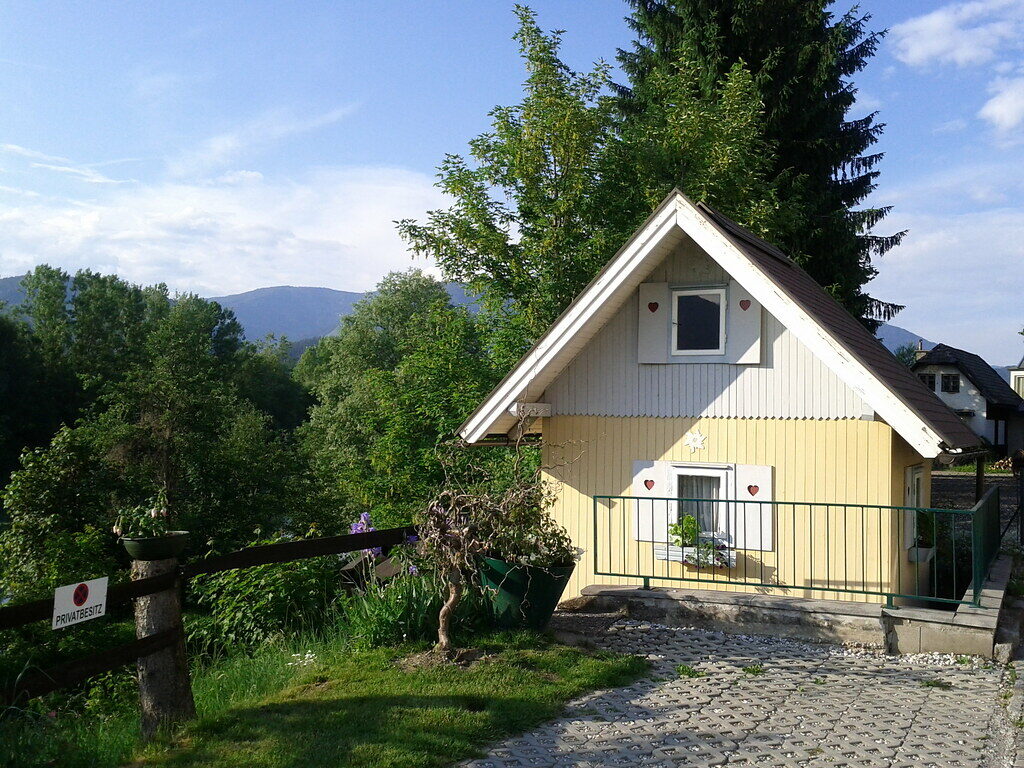
Fire safety standards are strict, even for tiny homes. Codes typically require egress windows, safe exit pathways, and compliant stair or ladder designs. Many loft or compact layouts in tiny dwellings fail to meet these safety criteria. Without approved escape routes and properly constructed staircases, officials can deny occupancy permits or issue fines. It’s crucial to consult fire safety guidelines early in the design phase to avoid expensive changes later.
6. Building Codes Requiring Inspections and Engineering Standards
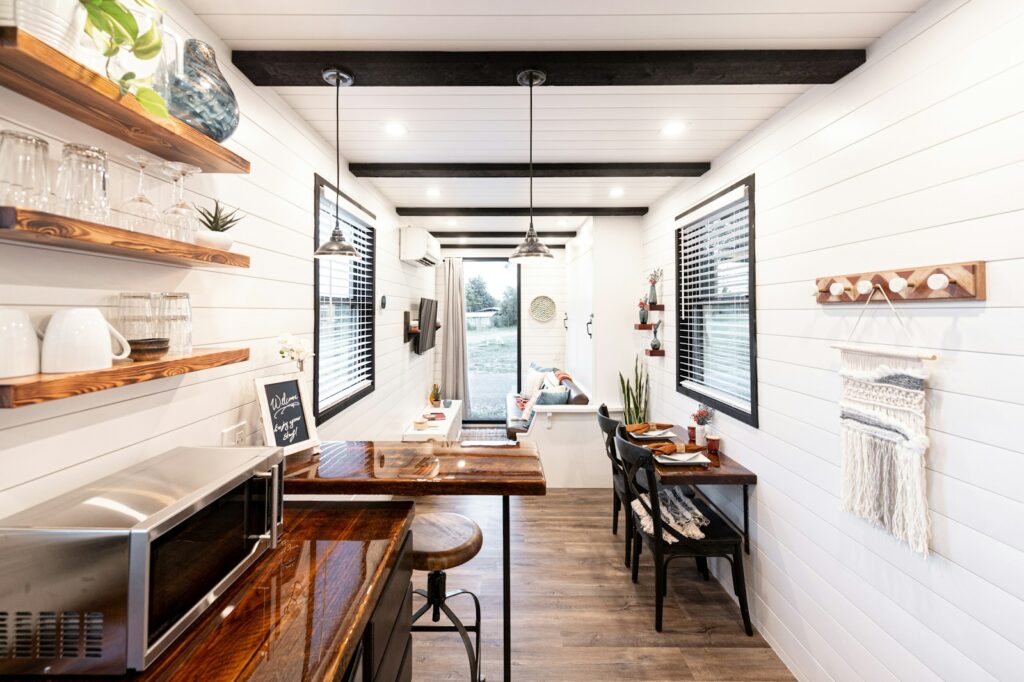
Tiny homes must often adhere to local building codes, including inspections, engineering certification, and permit fees. Structural integrity, foundation design, insulation, and weather resistance are all subject to approval. Skipping or misinterpreting these requirements can lead to costly enforcement actions or demands to remove the structure. Even off-grid homes are not exempt if they’re built within regulated zones.
7. Zoning Restrictions on Accessory Dwelling Units
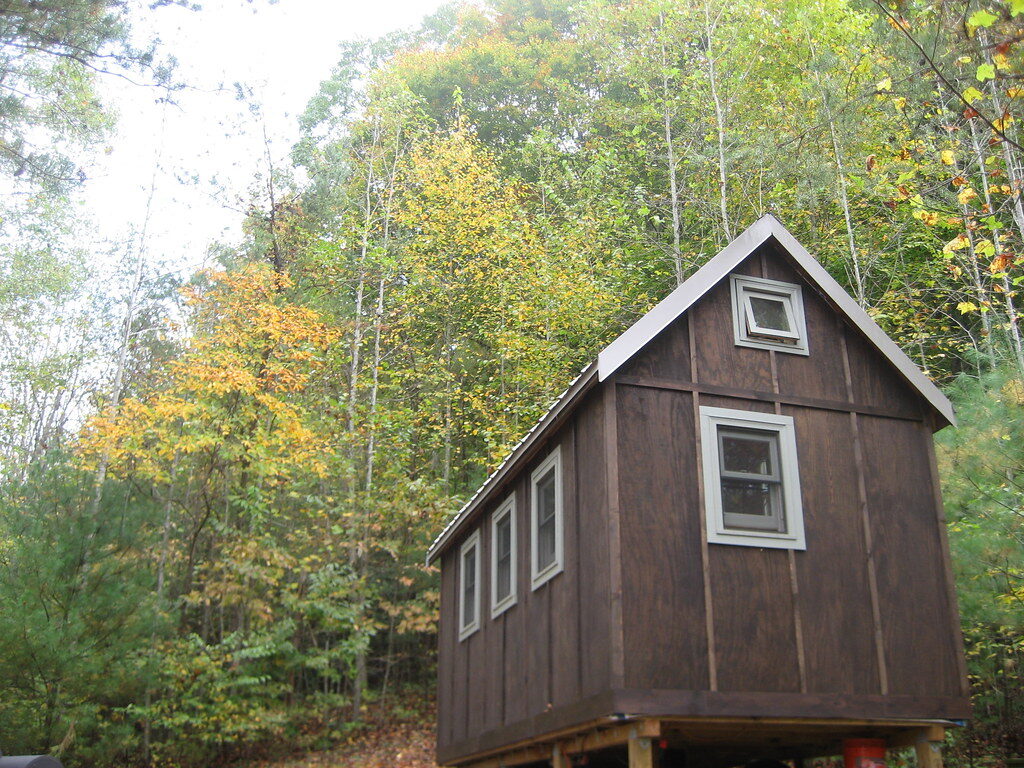
In some areas, tiny homes are only allowed as accessory units to a primary residence. If your property isn’t zoned for accessory dwellings, or if there are limits on occupancy or rental use, your project may not qualify. Violating zoning rules can result in fines, denial of occupancy, or orders to remove the home entirely. Understanding local zoning categories before construction helps avoid these pitfalls.
8. HOA Covenants and Neighborhood Rules
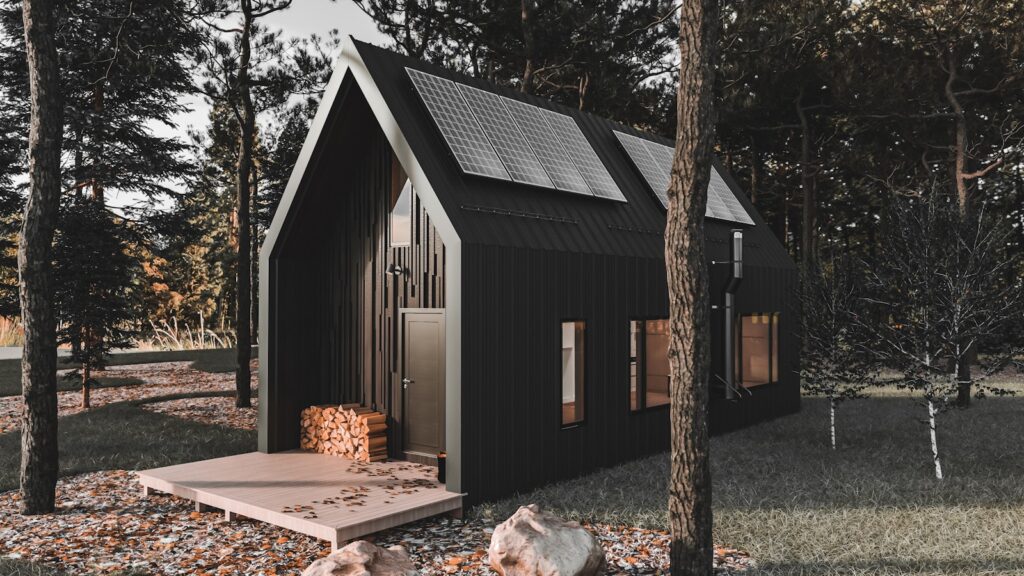
Homeowners’ associations and neighborhood covenants often restrict nontraditional housing styles. Even if your local government permits tiny homes, HOA regulations might still prohibit them. Rules about minimum home size, exterior design, and foundation type can block your project. Violating these covenants can lead to fines, lawsuits, or removal orders. It’s essential to review neighborhood bylaws before committing to a site.
9. Certification and Insurability Issues
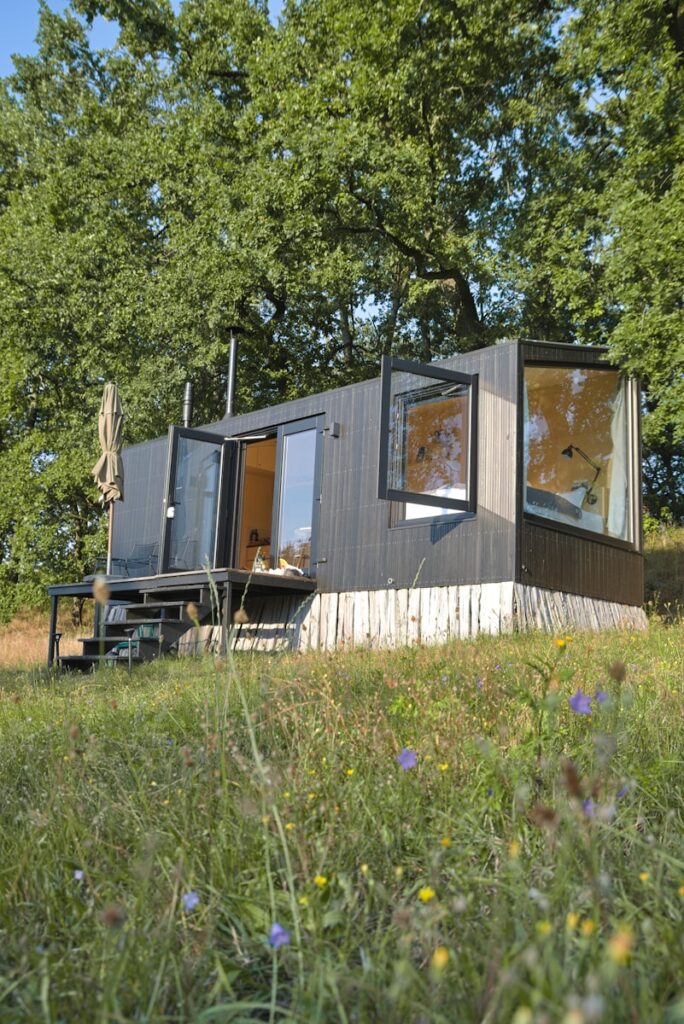
Insurance companies and lenders often require homes to meet national or local construction standards. Many tiny homes lack official certification, making it hard to secure financing or coverage. Without insurance, you risk being financially exposed to damage or loss. Additionally, local laws may require proof of insurance before issuing an occupancy permit. Working with certified builders or inspectors helps prevent these setbacks.
10. Habitat and Environmental Regulations
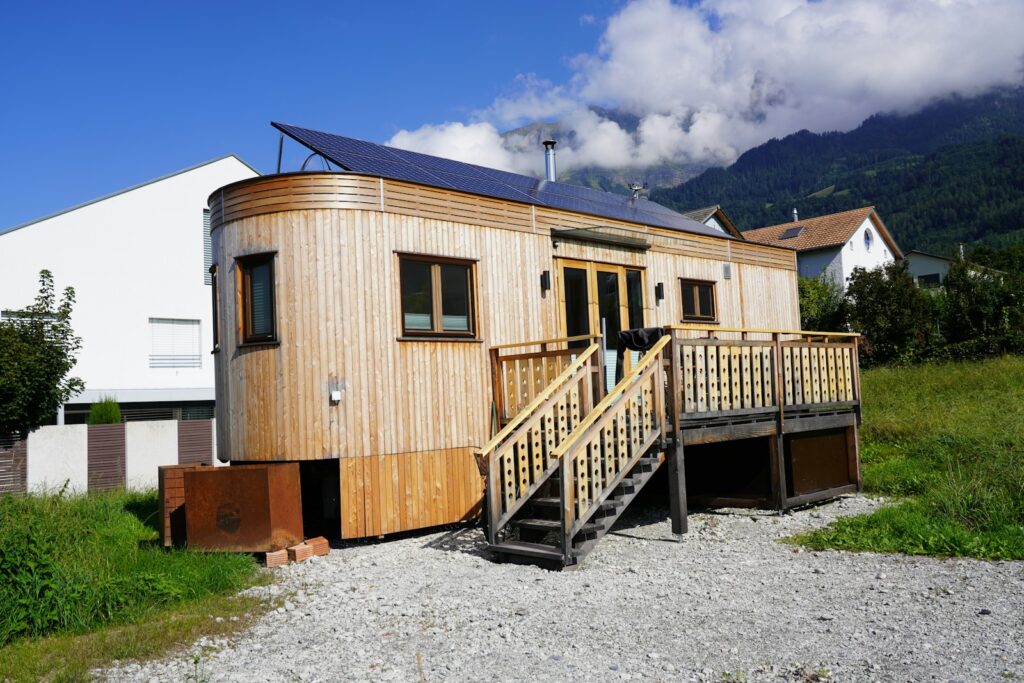
Environmental laws may restrict where tiny homes can be built, especially in protected or sensitive areas. Wetlands, coastal zones, and wildlife habitats often require special permits and environmental assessments. Building without proper approval can lead to steep fines or orders to remove the structure. Checking local environmental maps and permit requirements before starting construction ensures compliance and long-term peace of mind.
11. Historical, Aesthetics, and Neighborhood Design Standards
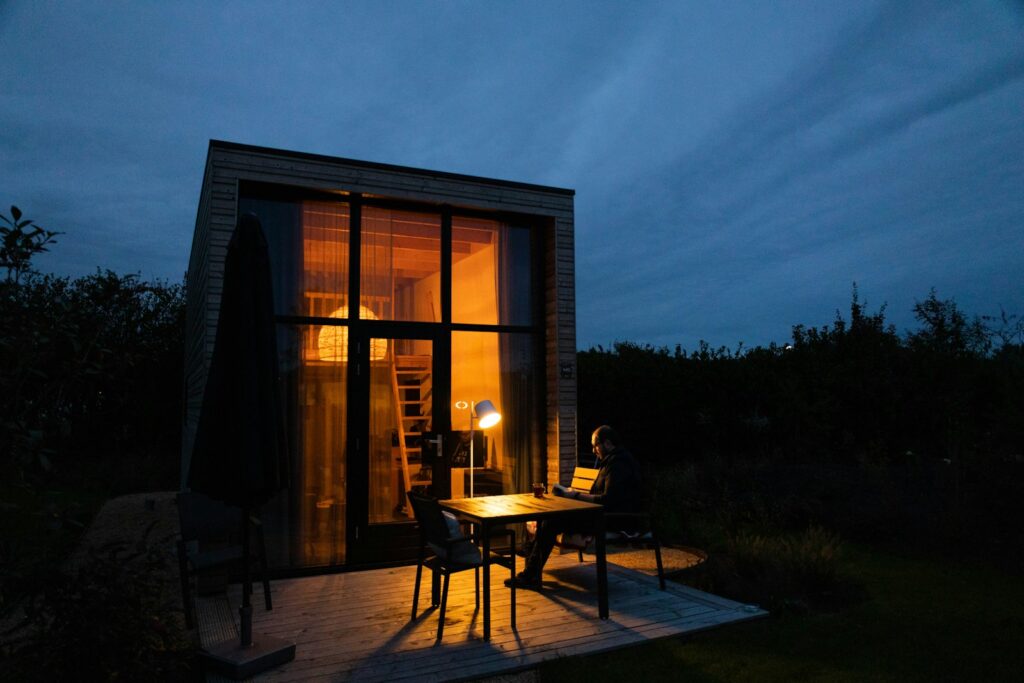
In historic districts or design-regulated neighborhoods, new buildings must often match existing architectural styles. Tiny homes that deviate from approved aesthetics may be denied permits. Rules can govern materials, rooflines, and colors to maintain community appearance. Failure to follow these standards could result in design revisions or fines. Consulting local design boards early can save time and money.
12. Limitations on Temporary Structures or Vacation Dwellings
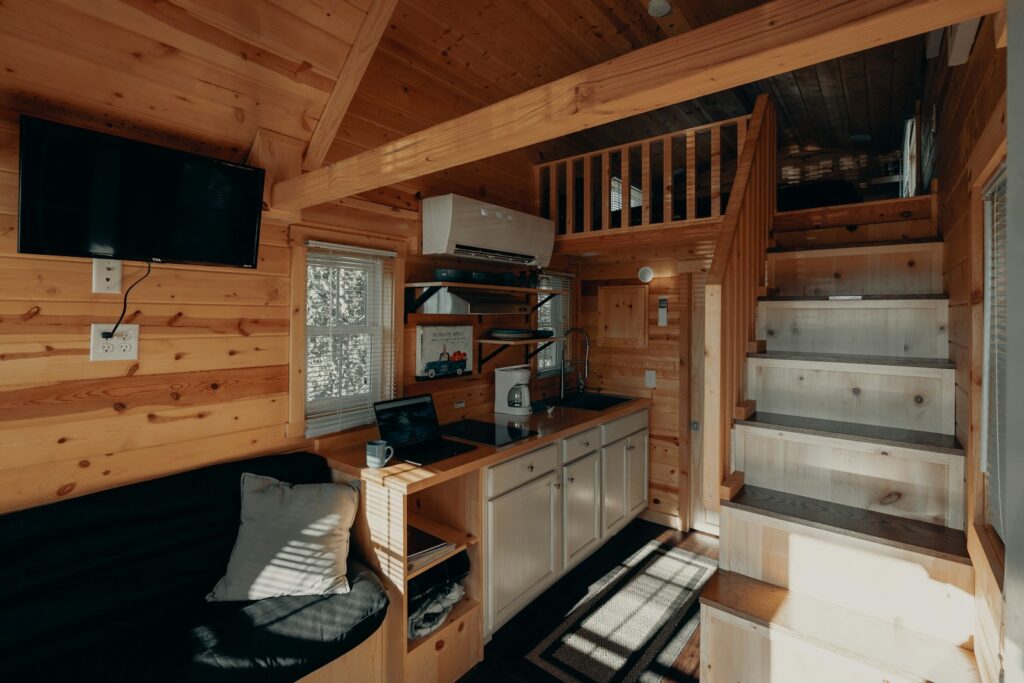
Some municipalities only allow tiny homes as temporary or seasonal dwellings. Using one as a permanent residence may violate local ordinances. This often applies to homes on wheels or units placed on non-permanent foundations. Homeowners who ignore these restrictions risk eviction or fines. Always verify whether full-time residence is permitted before settling in.
13. Tax, Utility, and Property Value Challenges

Tiny homes often create confusion for tax assessors. Depending on whether they’re mobile or permanent, they may be taxed as vehicles or as real property. This classification affects resale value, access to utilities, and local service fees. Misclassification can lead to unexpected taxes or penalties. Consulting a local assessor before setup helps ensure proper documentation and fair valuation.
14. Appeals, Enforcement, and Neighbor Complaints
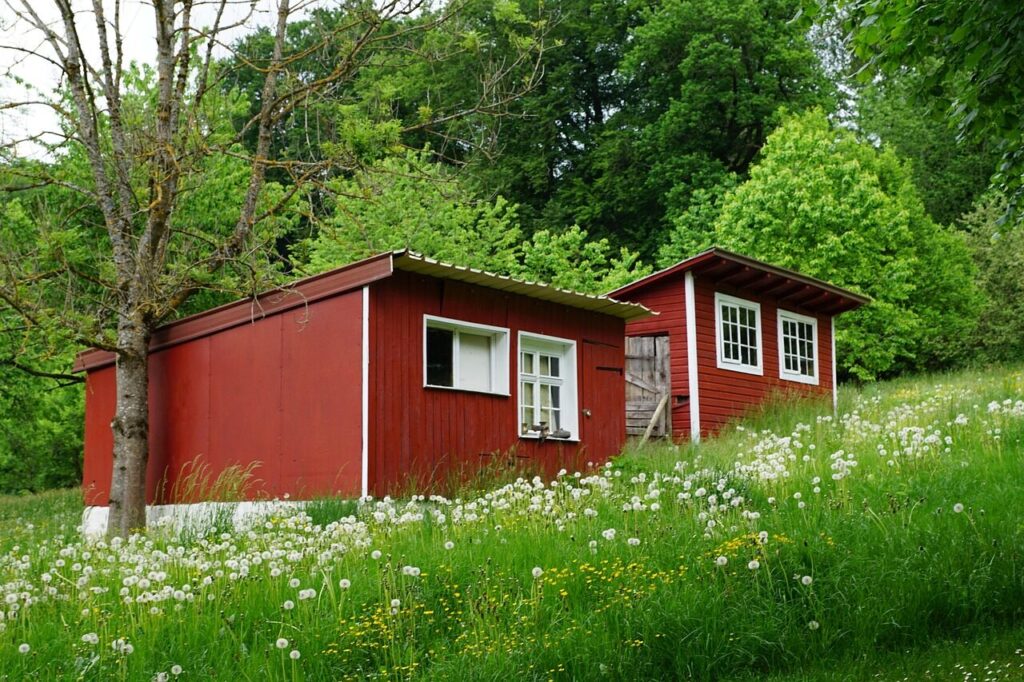
Even if your tiny home complies with most laws, enforcement often begins when neighbors file complaints. Issues like noise, parking, or appearance can trigger inspections and code reviews. If found noncompliant, you may need to attend hearings or file appeals. Staying transparent with neighbors and local officials can prevent disputes and help maintain your legal standing as a tiny homeowner.
Comments